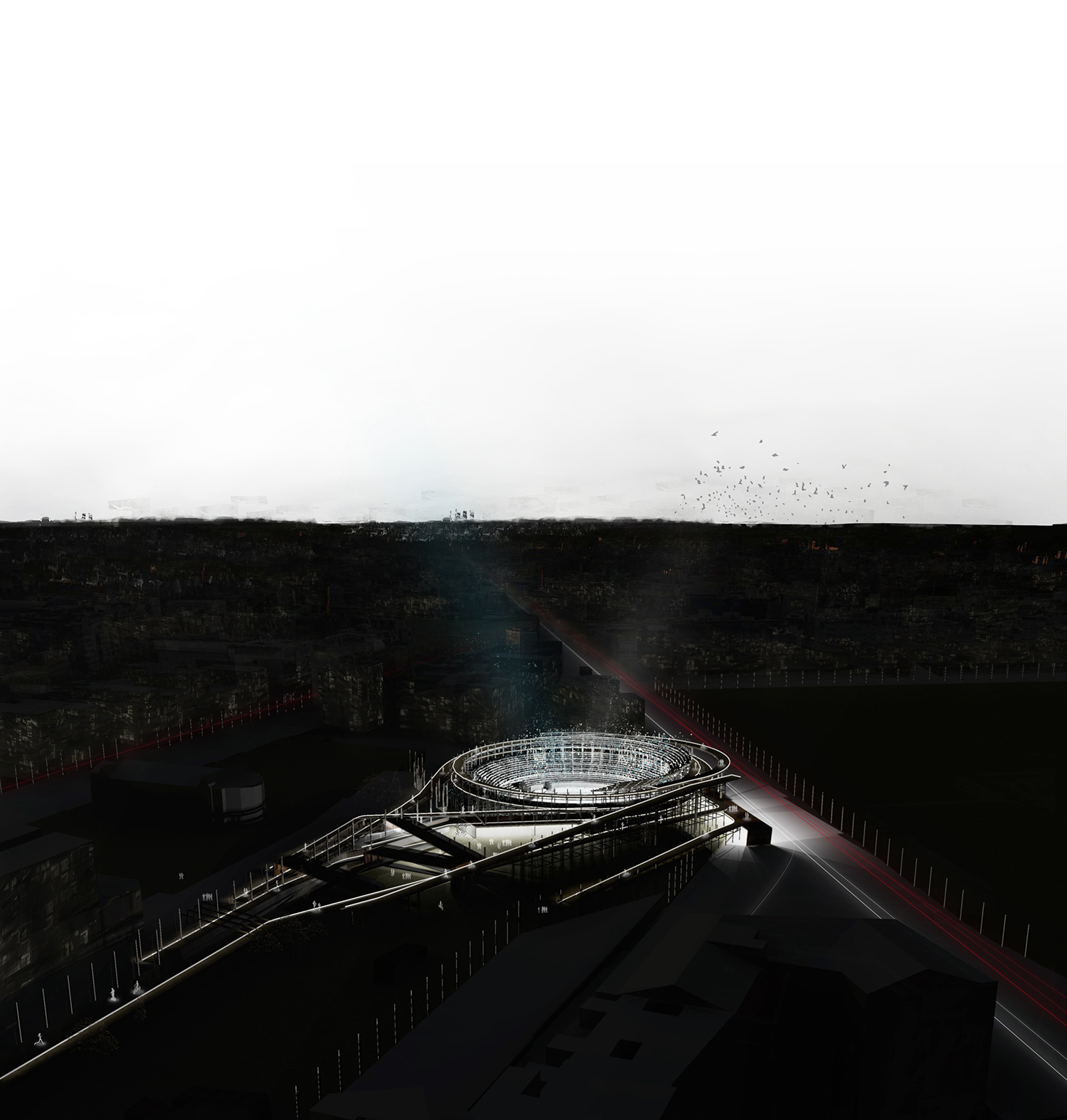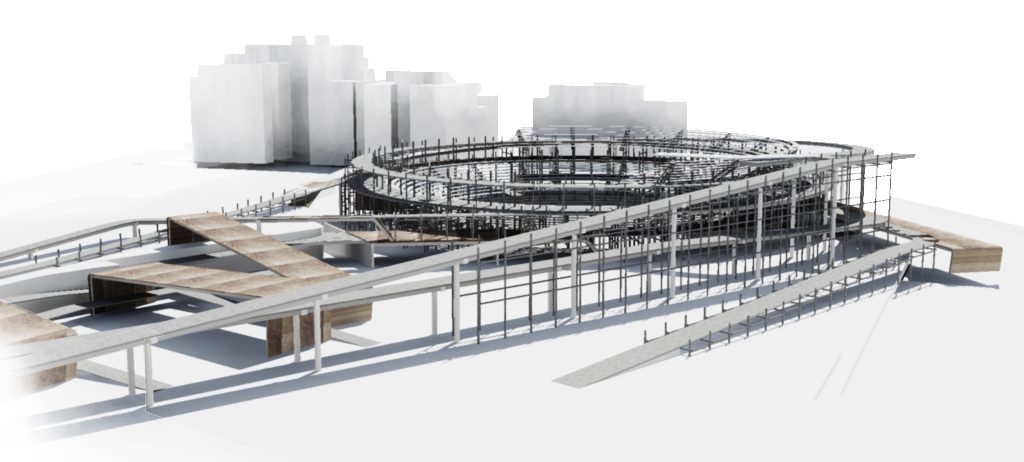︎︎︎
Pedestrian Loop
Plan to regenerate Cuatro Caminos
Cuatro Caminos, Madrid, Spain 2013
In the city we are used to play sports in the streets, surrounded by large buildings and people going places without noticing what´s happening around them, thus becoming obstacles to the runner. In other occasions we go out running in parks built only for people to spend their spare time resting, rendering the parks as nothing more than green carpets within the city bounds.
Addressing the requirements of park use within the cities, here with is proposed a mix of cultural uses of the park for the enjoyment of the runner during his rest time and others accompanying him (family, friend, etc.). These uses could include events such as concerts, culinary events, theatres, cinemas, urban painting, etc.
This proposal consists in a design which takes into account the relevance of the site for the runner. It describes a jogging track taking into account alternative applications relating sports and culture. The track could be used for speed races, marathons, bicycle races, etc. The circuit will be an open air space thus creating an adequate environment for these sports, enabling the runner to keep its space separate from that of the city dweller which isn´t running. At the same time, the track flows around a wide area conditioned to host multiple cultural events.
The territorial analysis is based on people flows occurring around the plot that leaves the "garages in Cuatro Caminos," and we'll try a draft mass of people, where free zones are as important as access to the stadium.
We watched from the area "Cuatro.Caminos" and "Nuevos Ministerios" a large influx of people from Madrid and surroundings occurs, by public transport, so the square of" Cuatro Caminos "will be one of the most important items on the proyasta the plot of the boil
Adaptation for Spanish Culture
A tour of bullfighting bulls will be generated from the northern part of the plot to the center of the square. We have chosen this place due to the existing free zone at this point (zone hosting bulls) and its highest point in the topography regarding the project, intended to create a fluid confinement, downhill to the physical load of people lest excess and ideally for these events 970m away.
Solar & Acoustic Strategies
As an urban intervention and its dimensions is very important to develop strategies to save energy. Moreover as a public area is important to minimize the sound polluting to a minimal, provided to the terraces
team: Gabriel Muñoz Moreno
location: Madrid
client:
year: 2012
program: Bullfighting Stadium + Infrastructure





