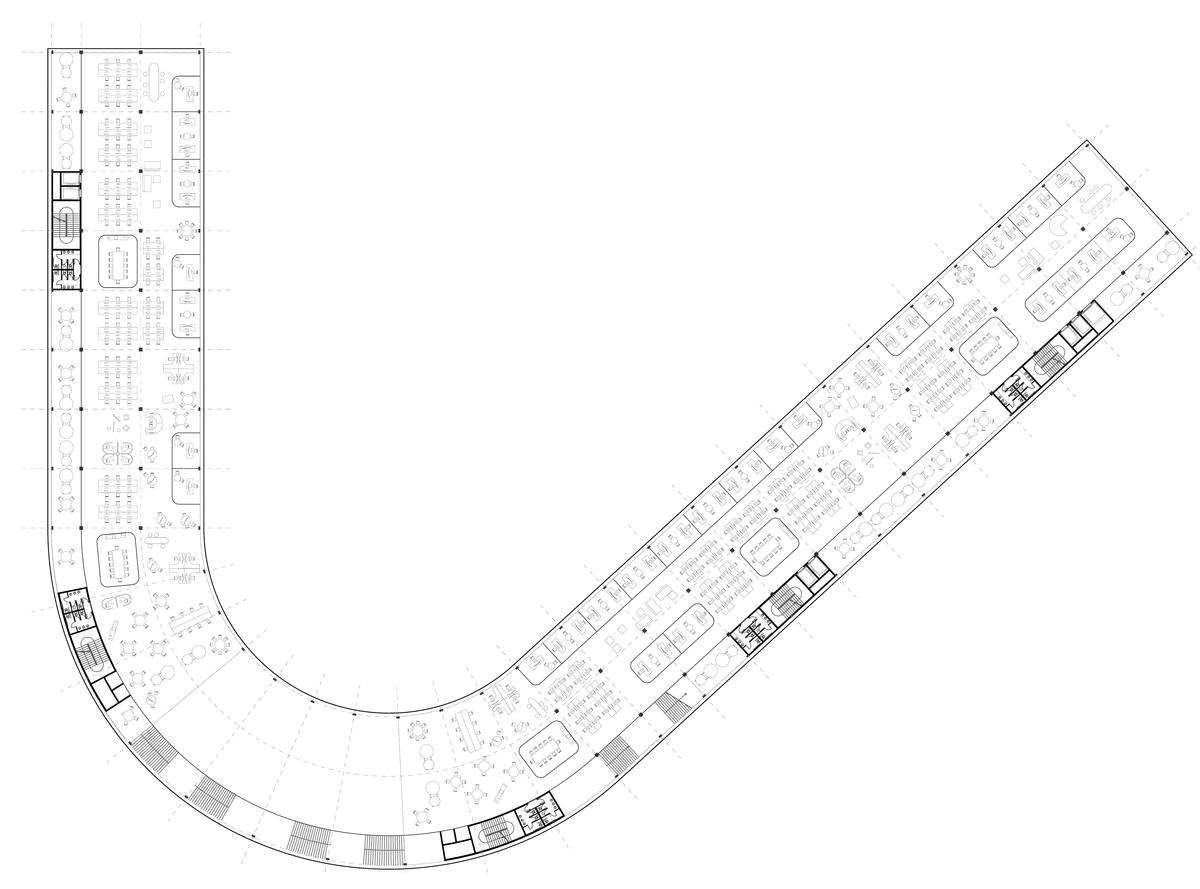︎︎︎
Private Office
Salzburg, Austria 2019
The office space is in the south of Salzburg in the middle of the residential area Elsbethen, located on a former military base. Since acquisition of the area by the client, the complex was renovated in accordance with the requirements of the monument protection and converted into a state-of-the-art office campus. This project will be continued over the next few years in order to provide space for 2000 employees of the company in the final stage. The former team building, which has already been refurbished and is newly used as an office building, surround the central square and thus create the appearance of an oversized patio. The opening towards the south marks one of the central ones axes, geographically limited by the historic horse pond. There are stables and a chapel in the immediate vicinity, both of which are not in good structural condition. After the completion of the first phase of the renovation, the second phase for the future is now being initiated. The building seeks to camouflage with its surroundings and appear in the middle of the vegetated area:
Camouflage as a change in the appearance of architecture as the highest art of integration into the urban environment. The redesign of the campus thus follows on from the tradition of the area and allows the history to be subtly effective in the background radiation, but at the same time also shows that the goal is the vision of the ´Garden of the future`, the sight of which frees the mind and which makes staying in this place a contemplative pleasure.
team:
Rafael García-Monge Pozo, Francisco Herrero, Raul Skrein, Gabriel Muñoz Moreno
location: Salzburg, Austria
client: undisclosed
year: 2019
program: masterplan / office






